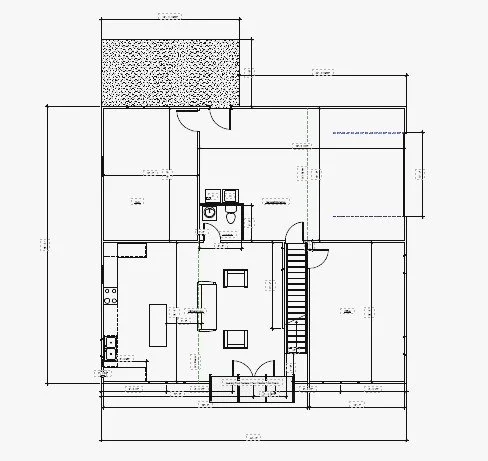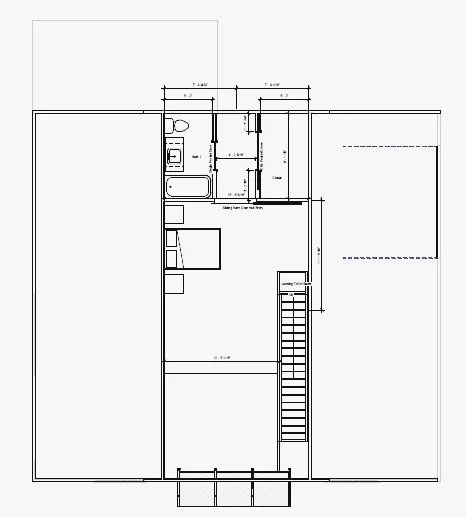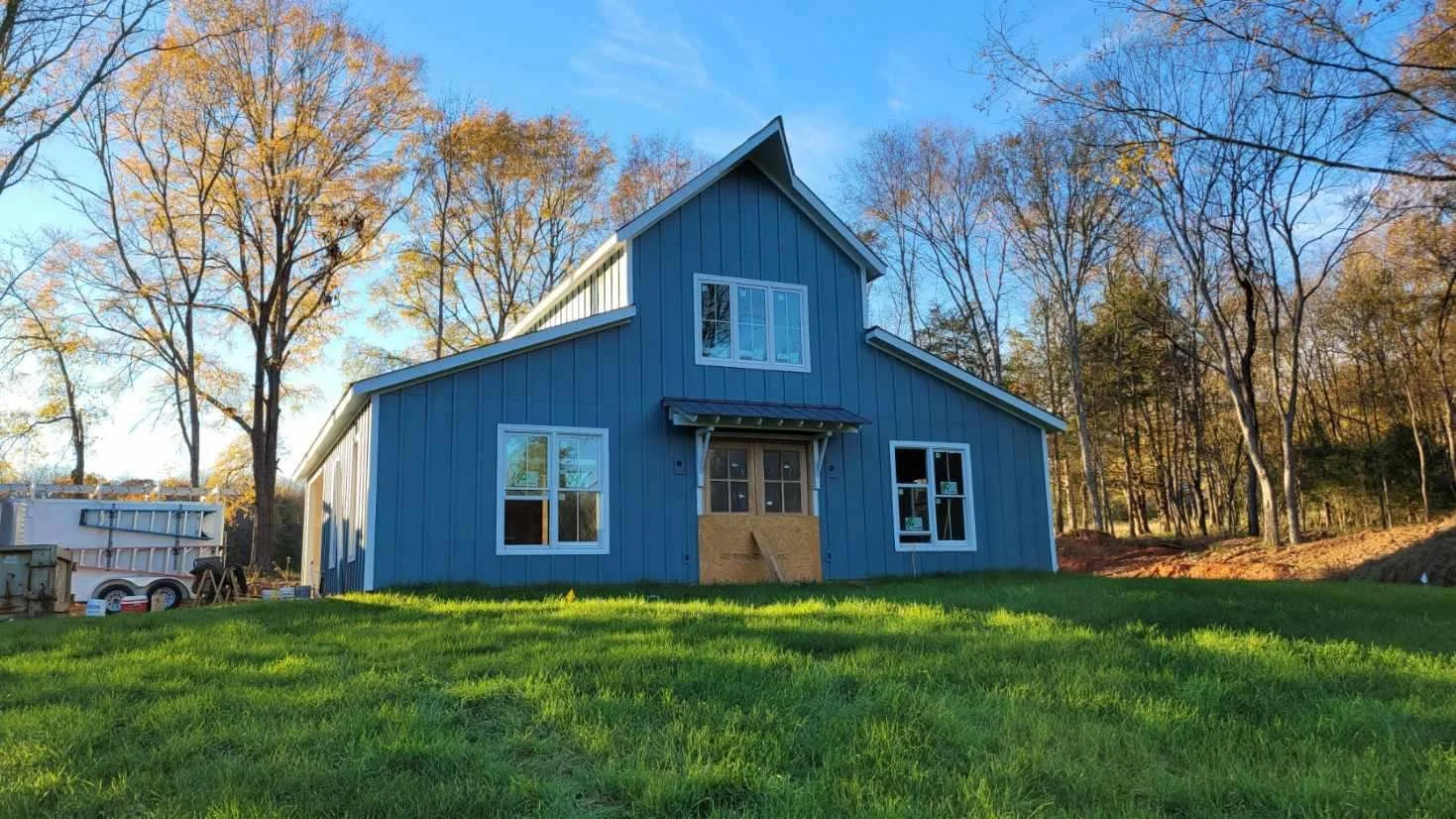Smart Space Planning in a Modern Barndominium
This two-level barndominium redefines rural living with intentional space planning and striking architectural detail. Designed around a signature rooster tail roofline, the structure maximizes natural light and airflow while creating a bold silhouette against its landscape. Inside, every square foot is optimized for function and flow—open-concept living areas seamlessly transition into private quarters, with strategic storage solutions tucked throughout. The upper level houses flexible loft space perfect for guest accommodations, a home office, or studio, while the lower level integrates kitchen, dining, and lounge zones to support everyday living and entertaining. Durable finishes and custom-built elements make this modern farmhouse as practical as it is architectural.



